Etrilya offers a user-oriented living model with its special planning of 777 residences, 9 blocks and 3-stage structure.
The architecture of the project is shaped by facades bearing traces of the cultural memory of the region, while creating social areas with floor transitions between blocks.
It is designed with an integrity consisting not only of residences but also terraces, passages and details.
This whole is both an aesthetic and functional living proposal.
Life in Etrilya is not only intertwined with nature but also with well-thought-out social areas. The entire flow of daily life has been planned in a way that blends comfort and aesthetics without leaving the site. Everything here is designed not to live together but to feel as a whole.
Etrilya designs a life that does not adapt to nature, but breathes with it. Details such as energy efficient systems, electric vehicle infrastructure and sustainable water use are not just added; they are embedded in the foundation of the project. It was developed with an understanding that lives with nature and respects the future.
Etrilya’s interiors reflect a design approach based on functionality, light and material quality. Each living space is planned to provide spaciousness, ease of use and aesthetic integrity. The elegance of the exterior architecture continues in the same language in the interiors.
Life is felt not only in the areas but also in the transitions. Every square meter of Etrilya offers a balanced life proposal between social interaction, silence, movement and naturalness.
Etrilya, with its smart infrastructure planned in harmony with nature, was designed with not only today but also tomorrow in mind. Energy efficiency, open air spaces and environmental awareness come together to offer a sustainable living experience.
These figures do not only describe size; they also describe a planned architectural integrity. Etrilya is a special life form that brings large scale to individual experience.

Flat

Stage

Block
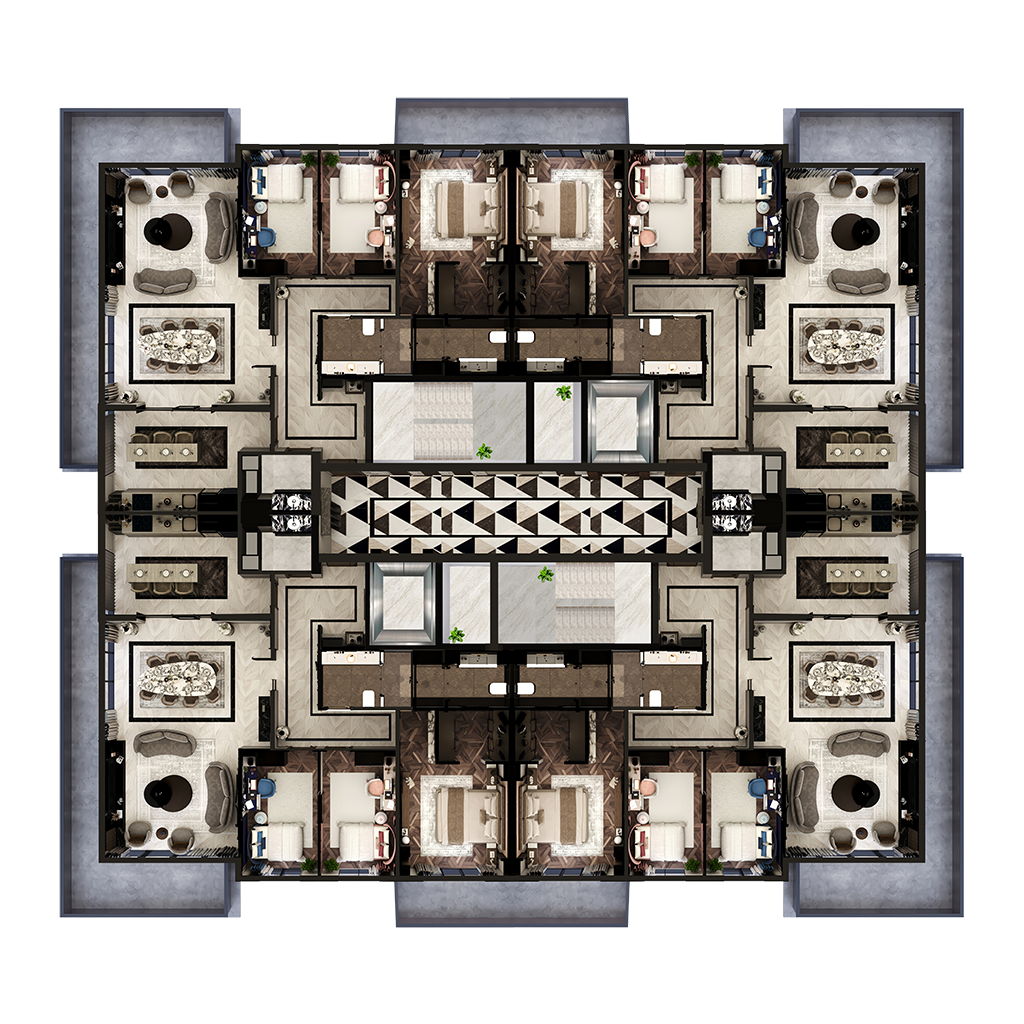
Large volumes, plans with natural light and carefully selected materials... Etrilya's interiors offer elegant solutions to current living habits.
Interior VideoEtrilya is not just about residences. It was planned as a living environment with a mosque, school, social facilities and areas to meet basic needs. Every detail was considered to add convenience to the daily lives of its residents.
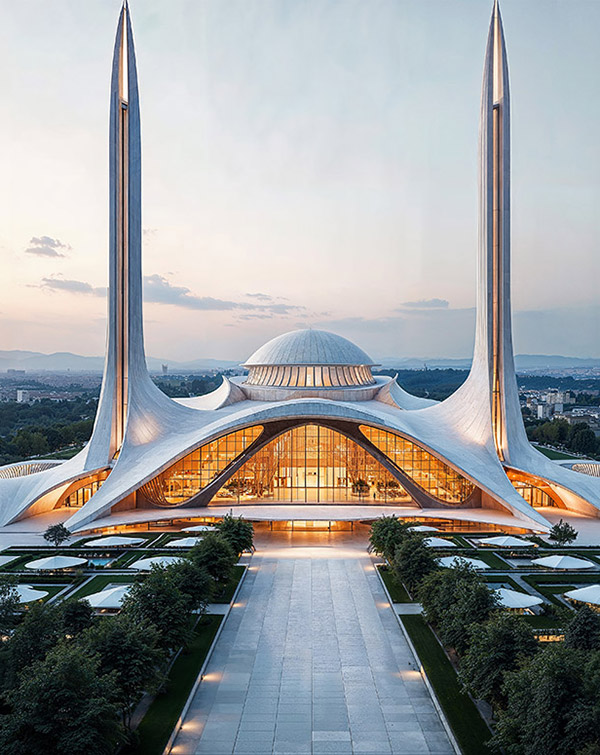
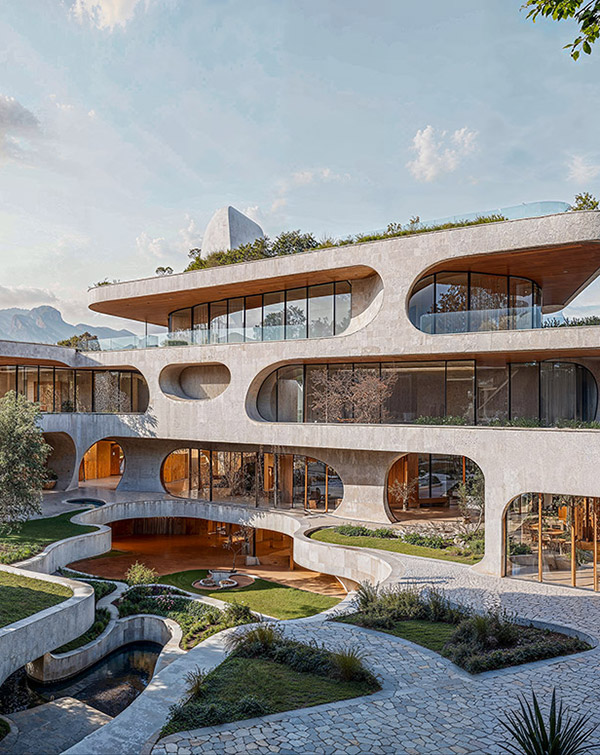
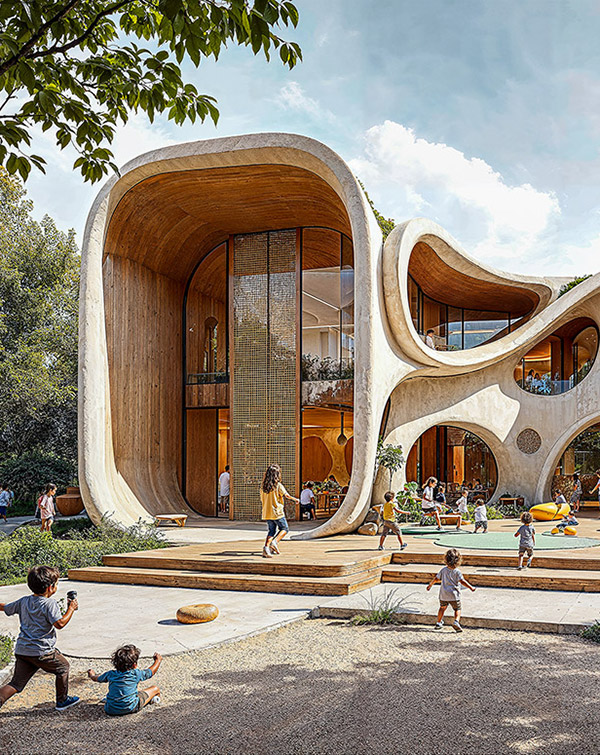
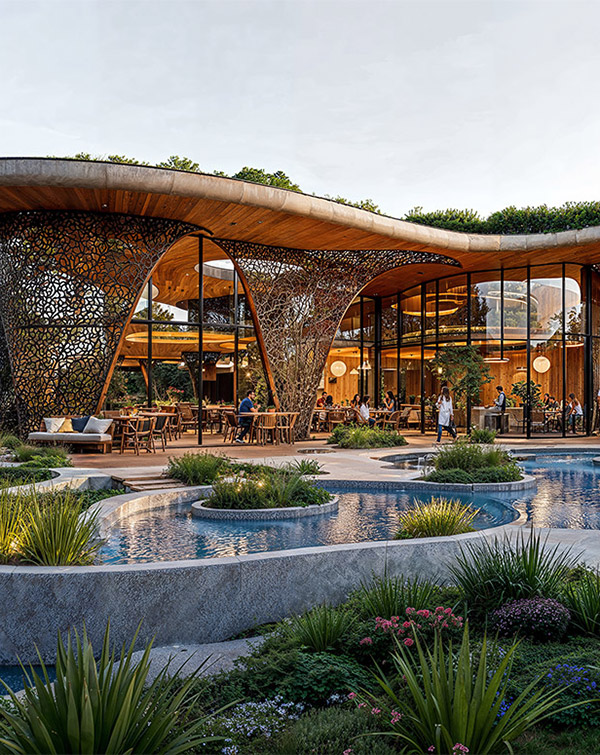
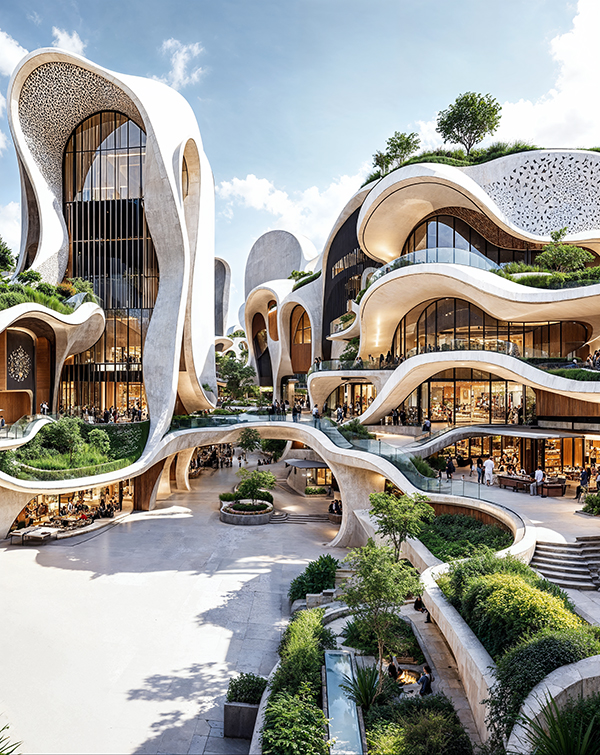
You can fill out our contact form to learn more about our project and get one step closer to the living space of your dreams. Our expert team will be happy to share with you all the details of our project, floor plans, the quality of the materials used and comprehensive information about our special payment terms.